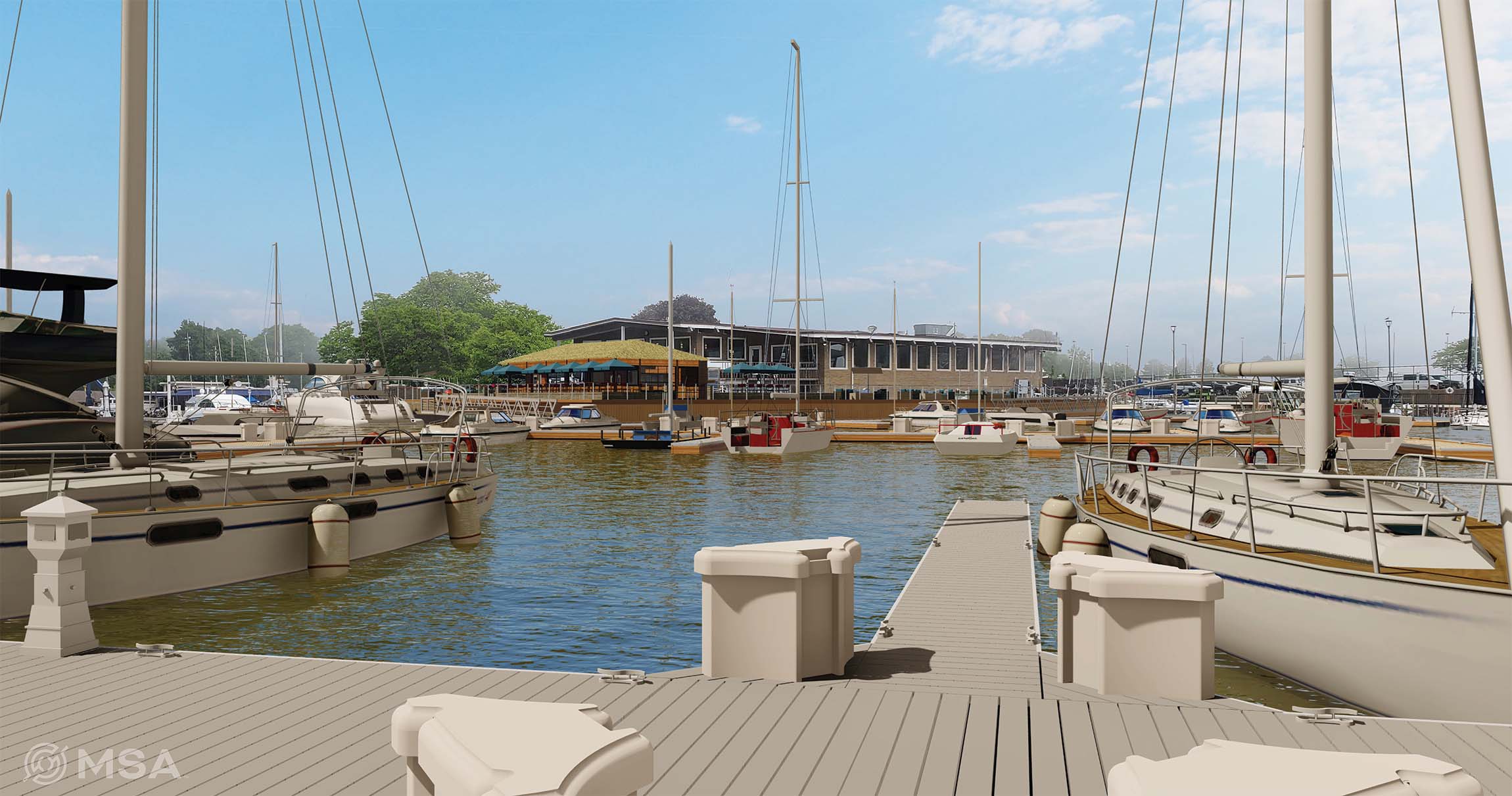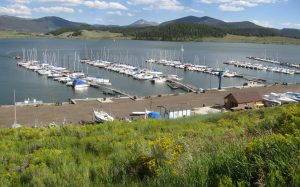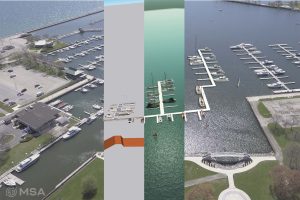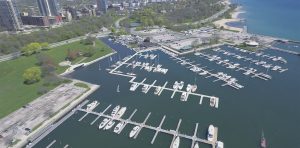
Digital Technology for Modern Marina Design
Published on February 18, 2022Three-dimensional modeling utilizing SketchUp and Lumion. Digital design technologies and drone-assist visualizations. These are the tools of modern marina design.
Today’s waterfront facilities are far from simplistic. They must be designed and engineered to withstand fluctuating environmental influences such as wind, waves, currents, seismic activity, and ice while also being attractive, accessible, and secure. They also need to provide services and amenities to satisfy a 21st-century boating community looking for a “second home” type of atmosphere. This curious fusion of planning, art, engineering, and science benefits from the use of modern design technology — and the skill sets of professionals like landscape architects to transition a project from concept to reality.
Concepts and Design Standards
During the concept phase, landscape architects work directly with marina management to determine the project scope: general layout of the marina, inner harbor structures, number and size of boat slips, launching and parking areas, walkways, land-based support facilities and services, utilities, and overall marina aesthetic.
In the design phase, they utilize a couple of manuals: the American Society of Civil Engineers (ASCE) Planning and Design Guidelines for Small Craft Harbors — Practice Book 50 — as well as Marinas and Small Craft Harbors by Tobiasson and Kollmeyer, and collaborate with civil, coastal, structural, and geotechnical engineers to achieve recommended standards. These standards greatly inform the design parameters and are instrumental in assuring sound engineering, safe functionality, and a sustainable lifecycle. They address project elements such as channel and fairway width and depth, the layout of navigation lines, breakwater requirements, placement of wave attenuators, and the design, load impacts and performance metrics for fixed piers, floating docks and gangways — with a close study and understanding of local conditions such as hydrodynamics, potential flood levels, water circulation, and sedimentation patterns.

Digital Renderings and 3D Models
Once the aforementioned infrastructure plans are in place, a landscape architect or other design professional can now begin to integrate form with function. Enter, design technology. Digital design tools provide the ability to create, model, and modify marina renderings. This helps marina management, boat owners and club members visualize project concepts, alternative layouts, building materials, color palettes, landscaping, trails and connectors, accessories, green spaces, recreation areas, and facility amenities. And helps create time and space for input, changes or new ideas — well ahead of construction, which saves on time and expense.
Drone photography is valuable during this stage and can provide the design team with images and videos of the proposed marina from a variety of vantage points. From here, designers begin building digital models of the site. First, 2D in programs like AutoCAD, then in 3D via modeling software programs such as SketchUp where project elements like piers and docks are built in.
Once the infrastructure is modeled in SketchUp, it transitions into an architectural 3D rendering software program like Lumion. Here, photos taken by the drone are uploaded and the marina renderings are spatially matched to the approximate perspective and focal length as the actual photographs. The designer can also place a virtual light source within the render to mimic the location and angle of the sunlight shown in the photo. This allows for a perfectly aligned representation of light and shadow which can be adjusted and re-rendered to show how a finished project might look at different times of day — or even by moonlight. Lumion is also where aesthetic elements can be added and altered: colors, textures, vegetation, or examples of different materials such as wood versus concrete decking. Options are limited by imagination only, so marina management has the opportunity to explore even the wildest of color schemes or experiment with the latest trends in materials, styles and accessories.
Finally, the 3D rendering produced in Lumion is brought into a graphics editing program like Photoshop where the proposed elements are layered on top of the photograph to merge them together with the existing conditions. Here, the designer adds the finishing touches to match colors, light, shadows, and textures.
Design technologies such as Lumion can also be utilized to determine space and design needs for land-based support facilities such as roads, parking, and storage lots. In this application, 3D renderings can be animated to show how vehicles and trailered boats move and maneuver through the site. They can help illustrate turning movements and depict the accurate turning radii for different lengths of vehicles and trailers, which is essential in developing or expanding travel routes, parking areas, and boat launch and retrieval zones. As the interest in recreational boating continues to grow — as does the actual size of boats — this technology is proving invaluable in designing and constructing safe, easy-to-navigate marinas and complementary on-shore systems.
The Value of Design Technology
There are other efficiencies gained by using digital tools in the design process. These tools are meant to help clients think big while maximizing value. In the world of marinas, water is the most valuable thing, and every inch of it holds a dollar value. 3D models help visualize the best use of the space available.
They also help marinas fill market gaps and meet the demand for amenities, whether that means offering a broader variety of slip sizes or a new suite of modern conveniences and comforts — the things that make today’s marina industry so competitive. On-site restaurants and bars, promenades, retail, storage, pedestrian and bicycle routes, broadband, boat repair facilities, general stores, laundry, showers, fish cleaning stations, picnic and grill areas, swimming pools — you name it. Any idea can be incorporated and illustrated into project renderings to aid in the decision-making process.
A higher level of modeling can also provide value to contractors. As we see the application of design technology within the construction industry increase, more and more contractors are requesting digital designs of some fashion. Why? Because working from 3D models gives contractors precision and control. This can shorten construction duration, and save on rework and material costs. If contractors know they have access to a quality model at the onset of the project, clients may see that reflected in the form of lower prices during construction bidding.

There is also graphic value in being able to share and communicate with local stakeholders what a new marina or waterfront facility might look like. A 3D model or rendering is a powerful marketing tool and can tip the scales when it comes to selling boat slips or convincing boat owners the return on the investment is a good one.
The Milwaukee Yacht Club
The Milwaukee Yacht Club is the oldest premier yacht club on Lake Michigan, located in the heart of the city at McKinley Marina. With a reputation of spirited camaraderie and sophisticated marina amenities, this club currently offers 64 slips ranging in length from 30 to 90 feet, with a waitlist of interested members ready to join.

A marina located on any of the Great Lakes comes with its own set of challenges, with big-water activity, wind and wave events, ice, and fluctuating water levels. In 2020, extreme high water caused damage to the club’s aging fixed dock system. The club asked waterfront designers and landscape architects at MSA to design a new floating dock system, with expanded capacity and upgraded utilities to meet rising demand. Utilizing drone photography and the 3D modeling software programs SketchUp and Lumion, MSA designers created custom renderings for the proposed project, along with some potential new on-shore perks and services for consideration. The designs allowed MSA to help the Milwaukee Yacht Club maximize their valuable water real estate, and organize slips in a manner that would preserve space while accommodating an influx of larger watercraft in the future — all while delivering a safe navigational experience and pleasing marina ambiance.
Modern marinas deserve modern technologies. Digital design allows them to exceed operational standards and revolutionize what is possible in form and function. Whether refurbishing an existing marina or planning a new one, the tools and talents of today’s design professionals help deliver something extraordinary.
Dan Williams, PLA, ASLA, AHLP is senior landscape architect at MSA. You can reach him at dwilliams@msa-ps.com. Luke Geiger, PLA is landscape architect at MSA. You can reach him at lgeiger@msa-ps.com.
| Categories | |
| Tags |




